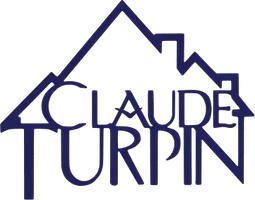
UPDATED:
12/21/2024 03:15 PM
Key Details
Property Type Single Family Home
Sub Type Single Family Residence
Listing Status Active
Purchase Type For Sale
Subdivision Keowee Subdivision
MLS Listing ID 20279708
Style Craftsman,Traditional
Bedrooms 6
Full Baths 4
Half Baths 1
HOA Y/N Yes
Lot Size 2.490 Acres
Acres 2.49
Property Description
The main level includes the kitchen, living, and dining areas, creating a welcoming space for large family gatherings or quiet evenings by the lake. The large master suite is located on the first level and includes two large walk-in closets, and double vanities in the spacious bathroom. The second level has 5 bedrooms and 2 full baths, perfecting for hosting family or guests.
The spacious, fully finished basement adds versatility, featuring ample storage and plenty of room for family fun or entertaining guests.
Whether you're hosting summer barbecues or cozy winter get-togethers, this home is perfect for entertaining year-round. There is an enclosed sunroom/deck as well as a large outdoor deck!
Don't miss your chance to own a piece of paradise on Lake Keowee—schedule your showing today!
Location
State SC
County Oconee
Area 205-Oconee County, Sc
Body of Water Keowee
Rooms
Basement Full, Finished, Garage Access, Heated, Interior Entry, Walk-Out Access
Main Level Bedrooms 2
Interior
Interior Features Tray Ceiling(s), Fireplace, Granite Counters, Smooth Ceilings, Vaulted Ceiling(s), Walk-In Closet(s), Breakfast Area
Heating Central, Electric, Heat Pump, Multiple Heating Units
Cooling Central Air, Electric, Heat Pump
Flooring Carpet, Ceramic Tile, Wood
Fireplaces Type Gas Log
Fireplace Yes
Appliance Built-In Oven, Dishwasher, Electric Oven, Electric Range, Disposal, Multiple Water Heaters, Refrigerator, Trash Compactor
Exterior
Exterior Feature Deck
Parking Features Attached, Garage, Basement
Garage Spaces 3.0
Waterfront Description Boat Dock/Slip,Water Access,Waterfront
View Y/N Yes
Water Access Desc Public
View Water
Roof Type Architectural,Shingle
Porch Deck, Porch, Screened
Garage Yes
Building
Lot Description Outside City Limits, Subdivision, Sloped, Views, Wooded, Waterfront
Entry Level Three Or More
Foundation Basement
Sewer Septic Tank
Water Public
Architectural Style Craftsman, Traditional
Level or Stories Three Or More
Structure Type Other,Stone
Schools
Elementary Schools Northside Elem
Middle Schools Seneca Middle
High Schools Seneca High
Others
Tax ID 210-06-01-153
Get More Information

Claude Turpin
Realtor®, BIC Anderson Office | License ID: 52139
Realtor®, BIC Anderson Office License ID: 52139




