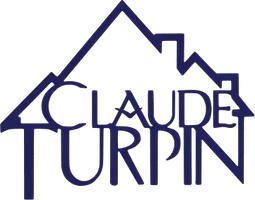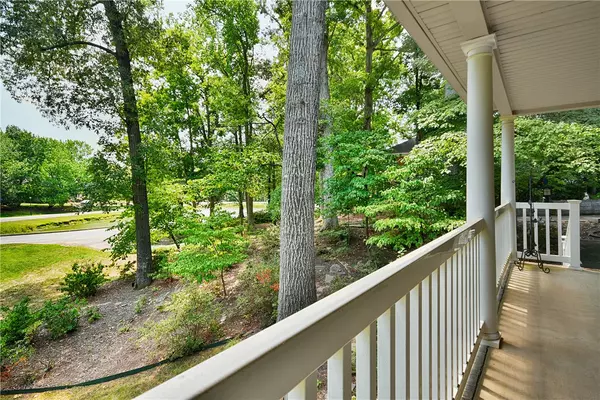
UPDATED:
12/06/2024 02:05 PM
Key Details
Property Type Single Family Home
Sub Type Single Family Residence
Listing Status Active
Purchase Type For Sale
Square Footage 2,182 sqft
Price per Sqft $155
Subdivision Huntington Hill
MLS Listing ID 20281628
Style Other,See Remarks
Bedrooms 4
Full Baths 2
HOA Y/N No
Year Built 1976
Annual Tax Amount $579
Lot Size 0.480 Acres
Acres 0.48
Property Description
Step inside to find an open floor plan designed for gatherings or quiet nights by the fire. The spacious dining room flows effortlessly from the kitchen and living area, creating the perfect setting for holiday feasts and family gatherings. The kitchen features granite countertops, a stone backsplash, a gas cooktop, and a butler’s pantry for all your holiday baking needs. The living room has gleaming hardwood floors, a gas fireplace, and built-in bookshelves—perfect for curling up with a good book as the snow (or leaves!) fall outside.
The main-level primary bedroom is a retreat all its own, complete with a custom closet system and a spa-like bathroom featuring a soaking tub and a separate tiled shower. Upstairs, the bonus room adds to the charm with knotty pine walls, a second fireplace, and plenty of space for a playroom, office, or holiday movie nights. Three additional bedrooms and an updated bathroom with dual sinks ensure there’s space for everyone to enjoy.
With ample storage, a garage workshop, and a backyard perfect for festive gatherings, this home has everything you need to make it your forever retreat. ***PRICED WELL BELOW ITS RECENT APPRAISED VALUE, THIS IS A DEAL YOU DON'T WANT TO MISS - YOUR CHRISTMAS GIFT HAS ARRIVED EARLY!***Whether you’re looking for a personal retreat or a home to gather loved ones, this property checks all the boxes.
^^^Per FEMA map in photos, Property is NOT in a high risk flood zone^^^
Location
State SC
County Anderson
Area 108-Anderson County, Sc
Rooms
Basement None, Crawl Space
Main Level Bedrooms 1
Interior
Interior Features Bookcases, Bathtub, Ceiling Fan(s), Cathedral Ceiling(s), Fireplace, Granite Counters, Garden Tub/Roman Tub, Bath in Primary Bedroom, Main Level Primary, Separate Shower, Walk-In Shower, Workshop
Heating Heat Pump
Cooling Central Air, Electric
Flooring Carpet, Hardwood, Tile
Fireplaces Type Multiple
Fireplace Yes
Window Features Blinds,Bay Window(s),Vinyl
Appliance Built-In Oven, Gas Cooktop, Microwave, Refrigerator, Tankless Water Heater
Laundry Washer Hookup, Electric Dryer Hookup
Exterior
Exterior Feature Deck, Fence, Porch
Parking Features Attached, Garage, Driveway
Garage Spaces 2.0
Fence Yard Fenced
Utilities Available Electricity Available, Natural Gas Available, Sewer Available, Water Available
Water Access Desc Public
Roof Type Architectural,Shingle
Accessibility Low Threshold Shower
Porch Deck, Front Porch
Garage Yes
Building
Lot Description City Lot, Subdivision, Trees
Entry Level Two
Foundation Crawlspace
Builder Name John Holman
Sewer Public Sewer
Water Public
Architectural Style Other, See Remarks
Level or Stories Two
Structure Type Vinyl Siding
Schools
Elementary Schools Concord Elem
Middle Schools Mccants Middle
High Schools Tl Hanna High
Others
Tax ID 148-02-01-010
Assessment Amount $612
Security Features Security System Owned
Get More Information

Claude Turpin
Realtor®, BIC Anderson Office | License ID: 52139
Realtor®, BIC Anderson Office License ID: 52139




