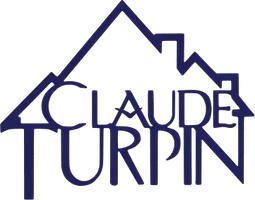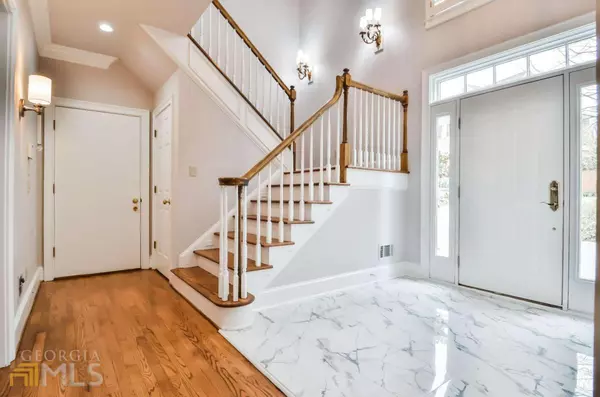Bought with Trina Williams • EXP Realty LLC
For more information regarding the value of a property, please contact us for a free consultation.
Key Details
Sold Price $654,250
Property Type Single Family Home
Sub Type Single Family Residence
Listing Status Sold
Purchase Type For Sale
Square Footage 3,007 sqft
Price per Sqft $217
Subdivision Sheridan Walk
MLS Listing ID 10030630
Sold Date 05/27/22
Style Brick 3 Side,Traditional
Bedrooms 3
Full Baths 2
Half Baths 1
Construction Status Resale
HOA Fees $850
HOA Y/N Yes
Year Built 1986
Annual Tax Amount $7,430
Tax Year 2021
Lot Size 0.300 Acres
Property Description
Don't Miss This Great Opportunity To Be In Sought After Sheridan Walk Community in the Lavista Park Area! This beautiful 3 sides brick home welcomes you in to view the two story foyer featuring marble floors, grand staircase, & view into the family room. The open airy floor plan with tons of natural light will have you swooning. The large family room featuring gas starter fireplace, view into dining room, & double french doors into the sunroom. The long separate dining room provides plenty of space for entertaining & right of the kitchen for easy access. This gourmet chef's kitchen featuring floor to ceiling cabinets, updated kitchen pulls, double oven, ice maker, oversized side by side Fridge/Freezer, granite countertops & tile backsplash. The breakfast nook is filled with natural light with the oversized window & access to the massive sunroom. The amazing sunroom stretches the full width of the home & has floor to ceiling windows across. Also on the main floor is a large laundry room, powder room, & spacious 2 car garage with separate storage room. The upper level features an open cat walk above the foyer that leads you into the grand master suite boasting two walk in closets, tray ceiling with crown moulding, fireplace with brick surround, large double vanities, large soaking jetted tub, separate tiled shower, linen closet & water closet. The other two guest suites feature a jack n jill set up bathroom with individual vanities and shared shower space. The unfinished basement is ready for your final touches as well as features a workshop! The covered patio provides a great space to entertain & relax. Prime location, close to shopping, restaurants, 10 min to Piedmont Park, Botanical Gardens, & so much more.
Location
State GA
County Dekalb
Rooms
Basement Daylight, Interior Entry, Exterior Entry, Full
Interior
Interior Features Tray Ceiling(s), Two Story Foyer, Soaking Tub, Separate Shower, Walk-In Closet(s), Split Bedroom Plan
Heating Central
Cooling Ceiling Fan(s), Central Air
Flooring Hardwood, Tile, Carpet
Fireplaces Number 1
Fireplaces Type Factory Built
Exterior
Parking Features Attached, Garage, Kitchen Level
Garage Spaces 2.0
Fence Wood
Community Features Street Lights
Utilities Available Underground Utilities, Cable Available, Electricity Available, Natural Gas Available, Phone Available, Sewer Available, Water Available
Waterfront Description No Dock Or Boathouse
View City
Roof Type Composition
Building
Story Three Or More
Foundation Slab
Sewer Public Sewer
Level or Stories Three Or More
Construction Status Resale
Schools
Elementary Schools Briar Vista
Middle Schools Druid Hills
High Schools Druid Hills
Others
Acceptable Financing Assumable, Cash, Conventional, FHA, Fannie Mae Approved, Freddie Mac Approved, VA Loan
Listing Terms Assumable, Cash, Conventional, FHA, Fannie Mae Approved, Freddie Mac Approved, VA Loan
Financing VA
Special Listing Condition Estate Owned
Read Less Info
Want to know what your home might be worth? Contact us for a FREE valuation!

Our team is ready to help you sell your home for the highest possible price ASAP

© 2024 Georgia Multiple Listing Service. All Rights Reserved.
Get More Information

Claude Turpin
Realtor®, BIC Anderson Office | License ID: 52139
Realtor®, BIC Anderson Office License ID: 52139




